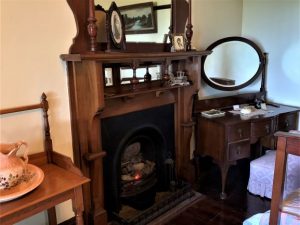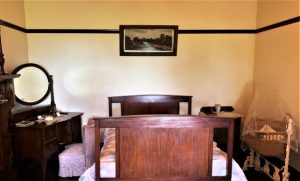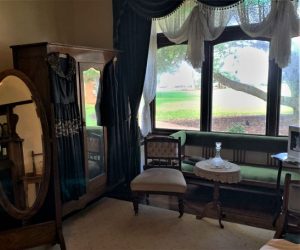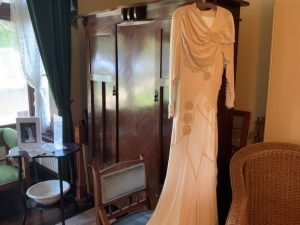Altona Homestead Front Bedroom
 The principal or main bedroom that you see today was not part of the original homestead that was built by the Langhorne’s but eventuated from a series of additions that appeared to have been made firstly by the Phelps brothers circa 1880 and then William Henry Crocker circa 1910. It appears that at this time a further room was built at the rear of the front bedroom, but its purpose is not exactly known. A description of the property in 1883 notes a spare room and servant’s quarters so this room may have served either of these purposes.
The principal or main bedroom that you see today was not part of the original homestead that was built by the Langhorne’s but eventuated from a series of additions that appeared to have been made firstly by the Phelps brothers circa 1880 and then William Henry Crocker circa 1910. It appears that at this time a further room was built at the rear of the front bedroom, but its purpose is not exactly known. A description of the property in 1883 notes a spare room and servant’s quarters so this room may have served either of these purposes.
Initial this room was added we believe in the early 1880’s but it did not contain the glorious bay window that you see today that provided a grand view across Logan Reserve. The plans of the homestead drawn up by land surveyor Nathaniel Munro shows the west extension and the glazed section across the front of the homestead between the two wings.
 This window, similar to the front hallway or the drawing room was added latter, perhaps around the time that the window in the dining room was changed from a bay window to the multi paneled window that you see today.
This window, similar to the front hallway or the drawing room was added latter, perhaps around the time that the window in the dining room was changed from a bay window to the multi paneled window that you see today.
In the mid 1960’s this room was utilised by the local council as a children’s dentist.
